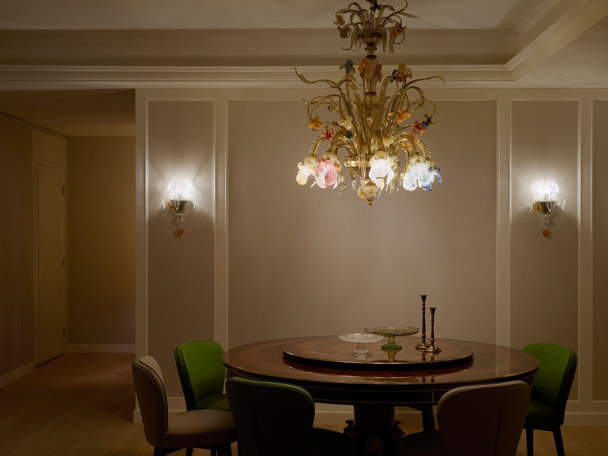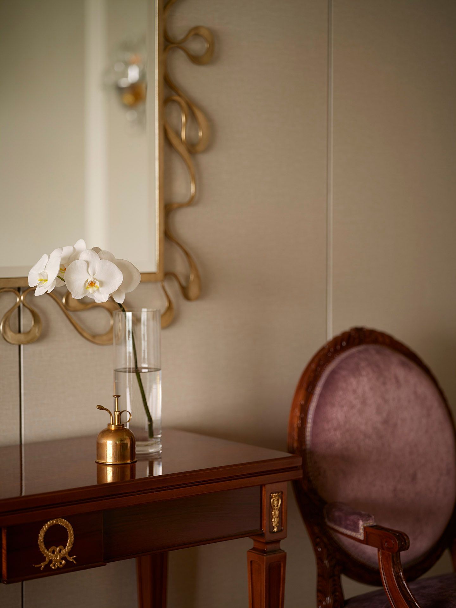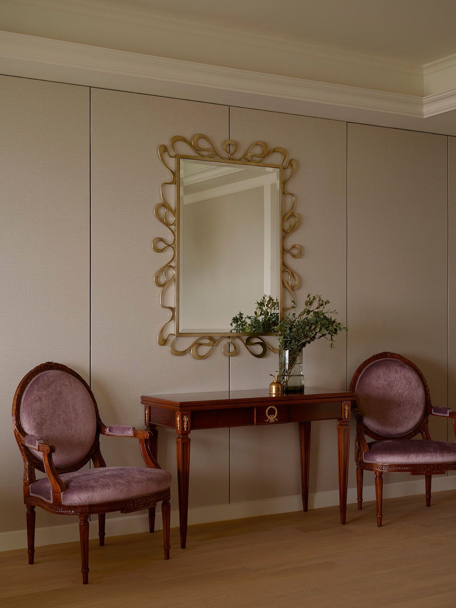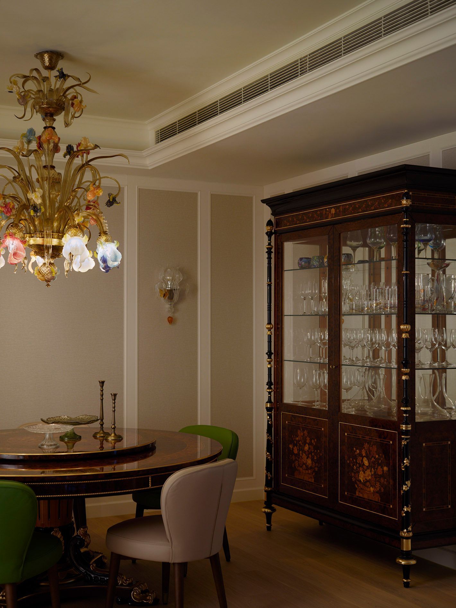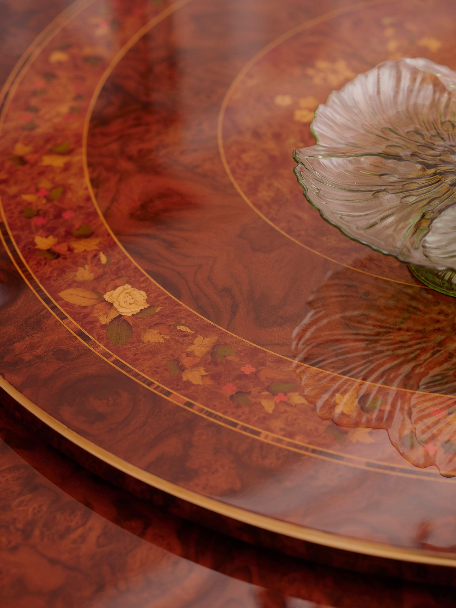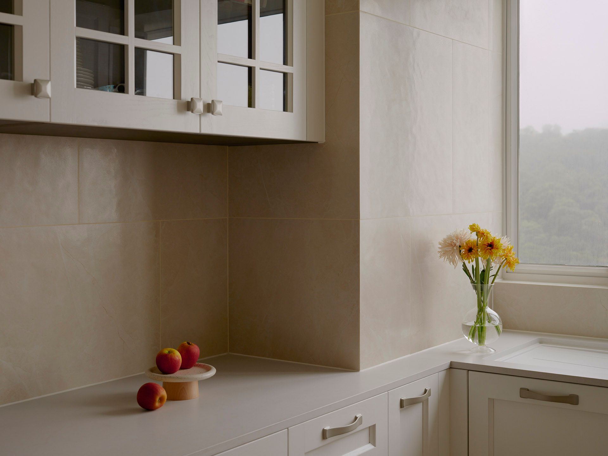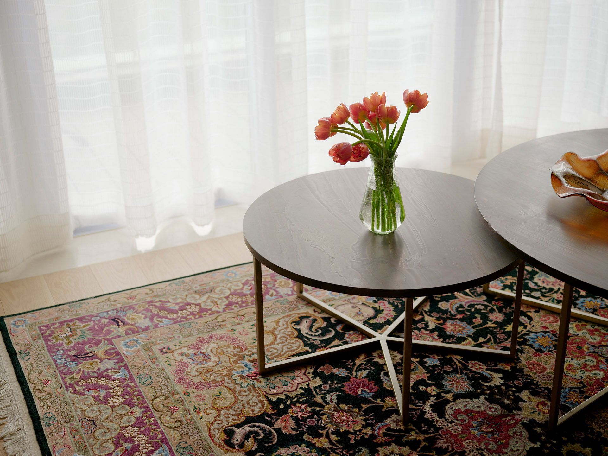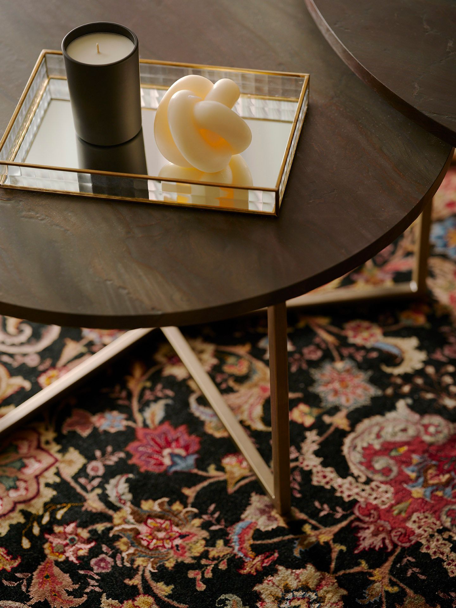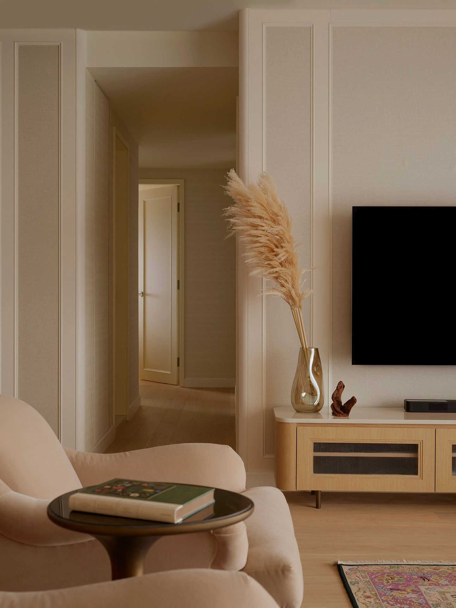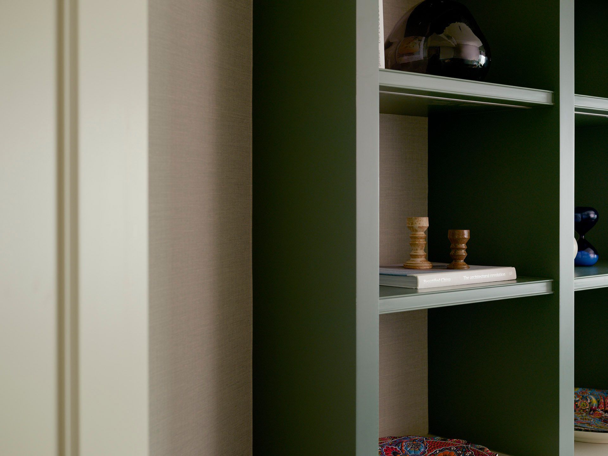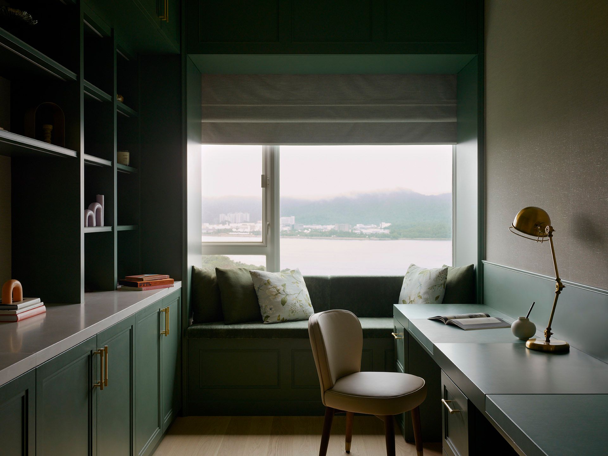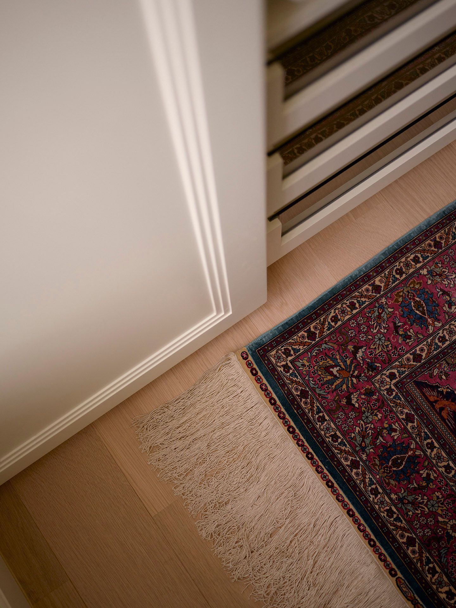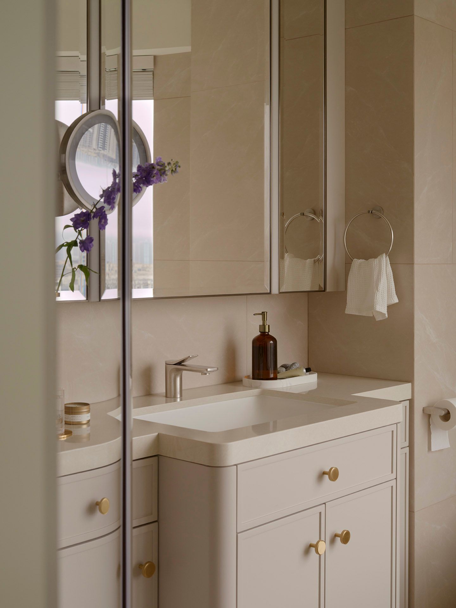LOCATION
Taipo, Hong Kong
STATUS
Completed in 2022
AREA
1705 sqft
This elegant apartment combines classical and contemporary design with playful personal flourishes. Located in the lush suburban district of Tai Po, it is the home of an artistic couple with a bold aesthetic. The 1705-square-foot space features a large open-plan living area, two bedrooms and a study. Inspired by classic European homes, the living room is a richly layered space that effortlessly combines various patterns, textures and furniture pieces with a modern twist. The entranceway is adorned with a whimsical champagne-toned mirror accompanied by a pair of elegant velvet lilac chairs. It opens out onto the dining area where a stately Italian walnut dining table commands the space. In contrast to the living and entertaining areas of the home which are brimming with colour and texture, the private spaces have a calming vibe. The pine green study is a modern take on a traditional library. The master suite has a serene palette of taupe, beige and dusty pink. Vinyl wall panelling softens the room and champagne-toned metal sconces add a luxurious touch. The master bathroom has an oval-shaped tub positioned beside a large window to take advantage of the impressive views. The guest bedroom is a deliberately minimal space designed with soothing beige tones. A built-in desk in a matt lacquer finish facing the window allows guests to enjoy the view. As a whole, the apartment embodies the vibrant personalities of the owners. It’s a distinct family home where old-world charm blends seamless with contemporary touches striking the perfect balance between sophistication and comfort.
